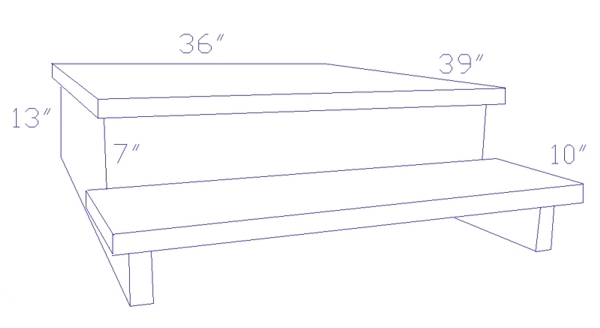
Electric Service Meter Deck
After the first inspection by the PUD, their engineer informed me that I needed
to provide a meter that is between 4' to 6' from grade. The old meter and it's
replacement are at 7'+. The PUD engineer very nicely suggested that I
could raise the grade, knowing how difficult it would be to lower the meter. I was
told I could not just put a mound of dirt there or place something that I would
just remove after the re-inspection. The purpose of this maximum height
of the meter is to facilitate the meter reader. So I'm going to build it right
and comply with code so that the meter reader will be safe.
CODE
The National Electrical Code (NEC) requires a clear space of 36" in front of the face of the devices and equipment. This is for the safety of the workers: NEC 110.26. This specification is confirmed in the International Residential Code (IRC) 3305.2. The stair must conform with the IRC 311.5 by being a minimum of 36" in width, having a riser height of no more than 7 3/4", a tread depth of no less than 10", and no more that 3/8" variation in the total run.
As the stair and landing will be on the north side of the house, here in the pacific northwest mossy slime will make that stair and landing as slick as ice. I found some diamond steel mesh at Home Depot. This will make a very long lasting hi-grip tread surface. I prepared the steel with phosphoric acid. See the MSDS here: Phosphoric Acid MSDS. Phosphoric acid is used to provide steel with some moderate corrosion resistance.
PLAN DRAWING

PICTURES
Click on a picture to see full size.
The reveal of the beveled cedar siding is 8". Therefore: 8" x 9 boards = 72" = 6'.
:
: