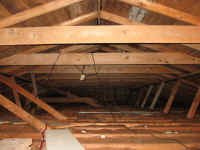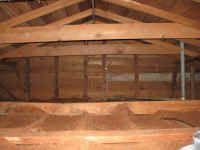

Attic Electric and Venting
The first picture is the attic looking south from the access port and the second is looking north
:
The joist had to be removed where it obstructed the new range hood vent. I boxed it out. The joist was cut out from below by the use of the reciprocating saw with a 12" blade. The FR350 framing nailer made installing the headers possible. The 240v for the stove is also in the way. This will require rewiring. See how the old kitchen vent really never connected to the vent apparatus in the roof. It missed by about 6".
The last two pictures show that the new range vent will be a straight (or almost so) shot up through the roof. The old apparatus will remain. I need more attic venting anyway.